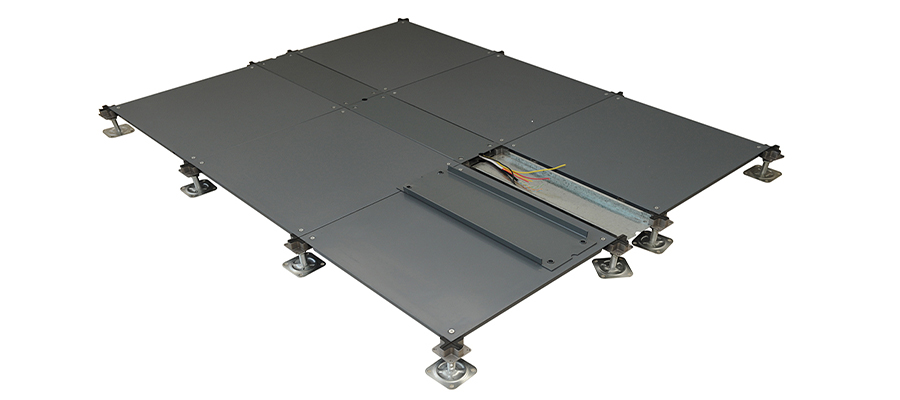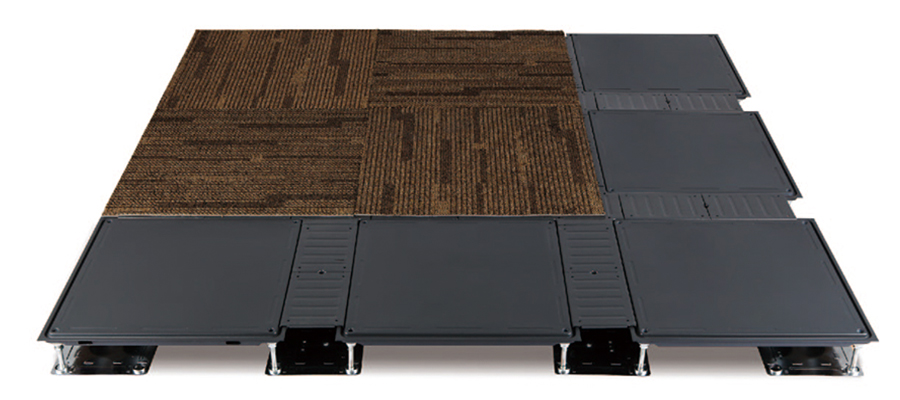Introduction:
OA trunking raised floor system can be arranged in multiple options around OA500 and OA600 network floor panels. Strong and weak currency can be marked and seperated which is convenient both for maintance and office space saving. If need reconstruction, just need to open related slots but not the network floor panels, thus be convenient, prompt and cost saving.
Product Photos:
Normal Type: 600*600*33mm, 500*500*28mm

Low System Type: 500*500*25mm

Feature:
2. Paneles y ranuras estándar moldeados con precisión de dimensión precisa y gran capacidad de intercambio.
3. Tamaño exacto del panel, intercambiable con cada panel.
4. Orificios de salida disponibles en cada ranura. ofreciendo máximas opciones de cableado.
5. Planes de diseño más flexibles que cumplan diferentes requisitos.
Specification:
|
Type |
Size |
Concentrated Load |
Rolling Load |
Ultimated Load |
Uniform Load |
Fire Protection Performance |
|
|
mm |
LB |
N |
N |
N |
N/M2 |
||
|
FS700 |
500×500 600×600 |
≥700 |
≥2948 |
≥2948 |
≥8890 |
≥12500 |
Incombustible
ASTM E84-01:
|
|
FS800 |
500×500 600×600 |
≥800 |
≥3563 |
≥3563 |
≥11250 |
≥19796 |
|
|
FS1000 |
500×500 600×600 |
≥1000 |
≥4454 |
≥4454 |
≥13470 |
≥23294 |
|
|
FS1250 |
500×500 600×600 |
≥1250 |
≥5568 |
≥5568 |
≥16710 |
≥33000 |
|
Contact: Patrick Chen
Phone: 86-18861159966
Tel: 86-18861159966
Email: info@maxgrid.com
Add: Jiannong, Yaoguan, Wujin, Changzhou, Jiangsu, China